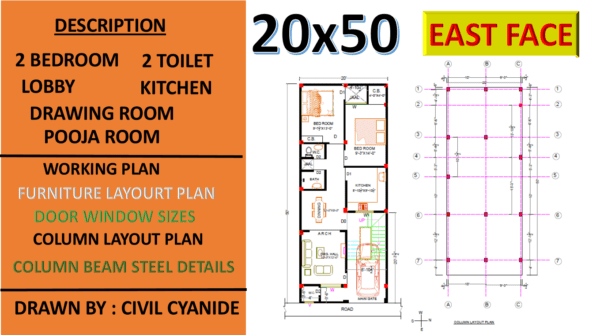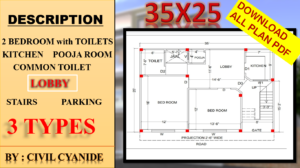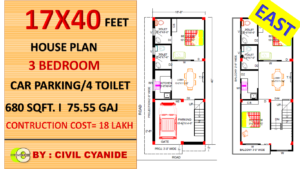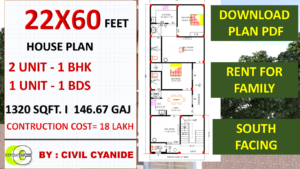Best Design Our Site
Description
20×50 Feet House Plan East Facing
2 Bedroom
Drawing room
2 Toilet
1 Kitchen
1 Pooja room
Lobby , Living
O.T.S.
Package Contains :
Ground Floor Plans
Working Floor Plans For
Furniture Layout Plan
Door Window Sizes according to Rooms Sizes
Column Layout Plan
Column Size & Beam Steel Details
You must be logged in to post a review.






Reviews
There are no reviews yet.