Best Design Our Site
20×60 Feet Hall II Restaurant II Hotel Rooms Plan with Lift
₹999.00
20×55 Feet Hotel Plan
@ Ground Floor – Big Size Hall , Stairs , Lift , Toilet.
@ First Floor – Restaurant, Reception, Kitchen.
@ Second Floor – Hotel rooms with Attached Toilets.
All Floor Plan PDF Download
Working Floor Plan, Furniture Layout plan, Column Details, Door Window Sizes
You must be logged in to post a review.

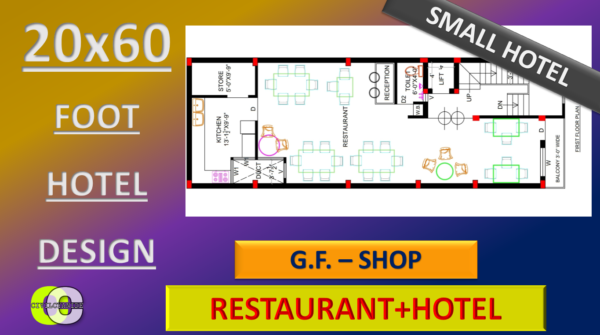
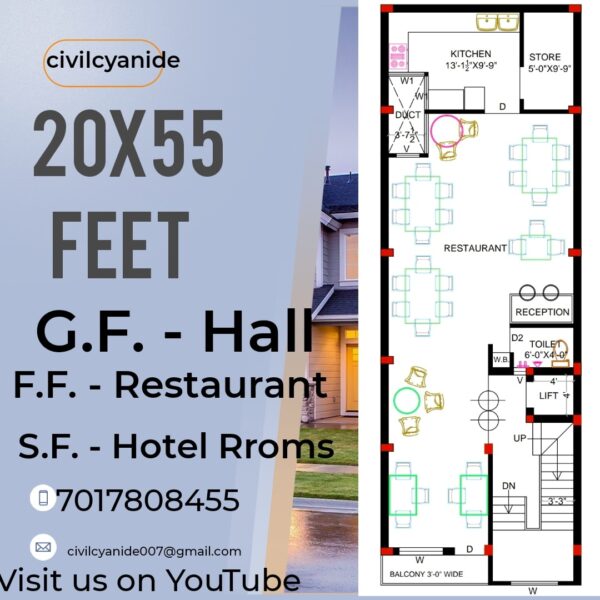
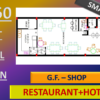


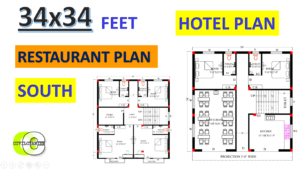
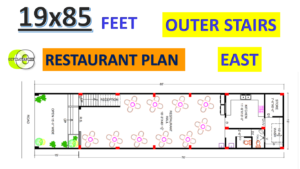

Reviews
There are no reviews yet.