Best Design Our Site
Description
36′-0″X100′-0″ Feet Hotel plan
Brief Description:
At Ground Floor : –
Reception
Stairs / Lift,
Toilet
Kitchen, Store
Big Size Hall For Restaurant & Banquet
At First Floor : –
Deluxe Rooms With Attached Toilets
Stairs & Lift
Common lobby
At Second Floor : –
Executive Rooms With Attached Toilets
Stairs & Lift
Common lobby
At Third Floor : –
Big Conference hall With Ladies & Gents Toilets
Stairs & Lift
Suit Room
Package Contains :
Working Floor Plans For All Floors
Furniture Layout Plan Plans For All Floors
Door Window Sizes according to Rooms Sizes Plans For All Floors
You must be logged in to post a review.

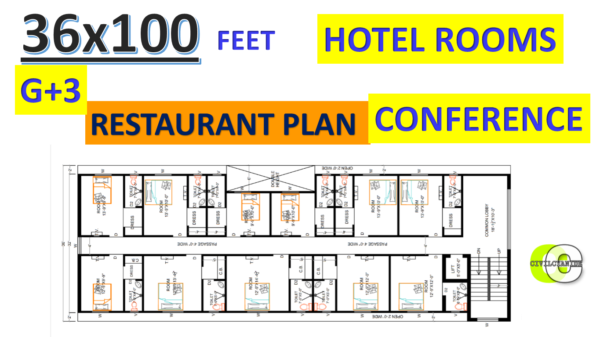
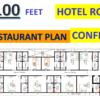
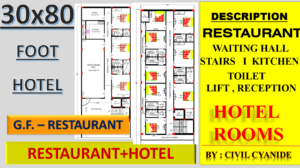
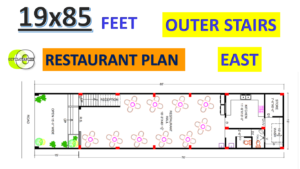
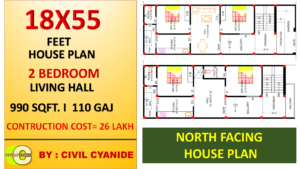
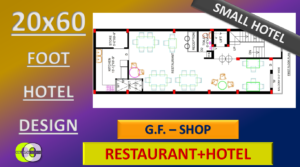
Reviews
There are no reviews yet.