Best Design Our Site
Description
50X30 Feet West Facing Duplex House Plan
Brief Description:
At Ground Floor : –
2 Bedroom
Drawing Room,
Lobby/Dinning
Toilet
Kitchen
Wash Area
Internal Stairs
Package Contains :
House Plan Pdf
You must be logged in to post a review.

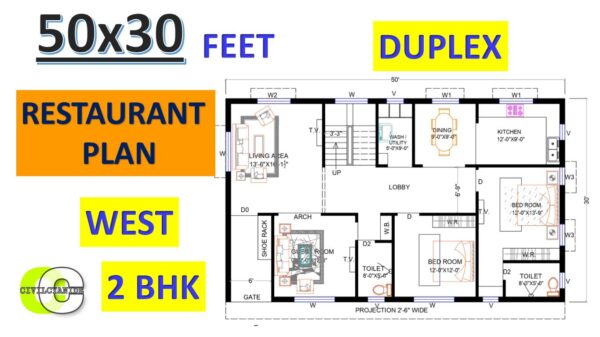
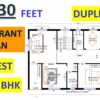
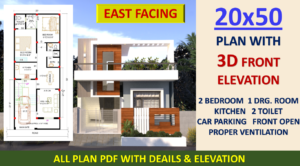
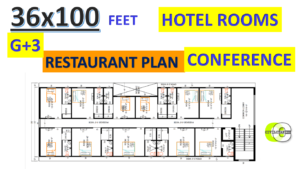
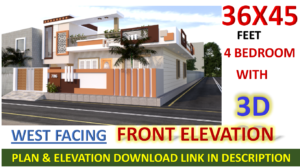

Reviews
There are no reviews yet.